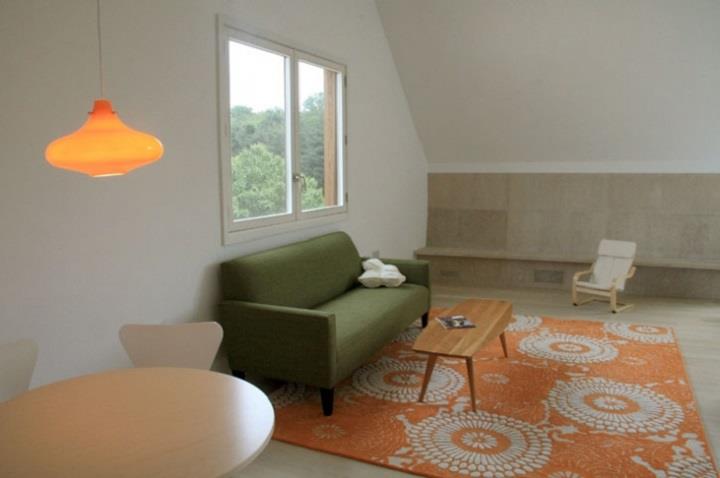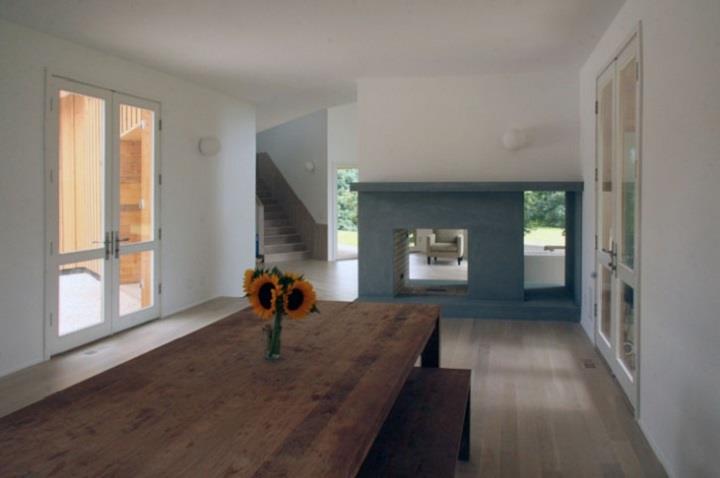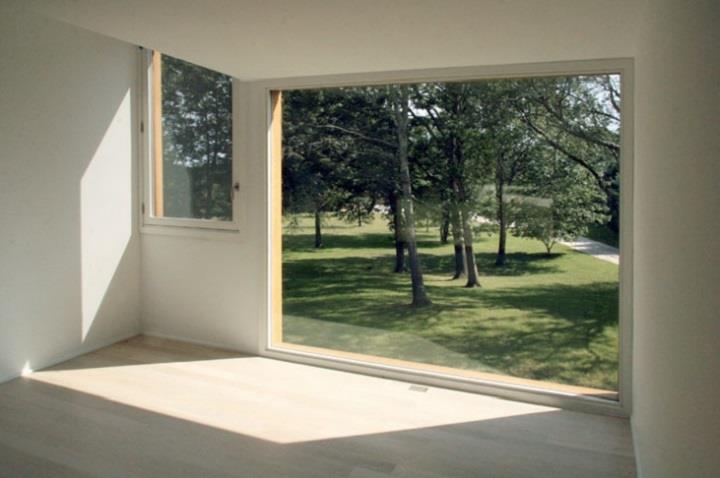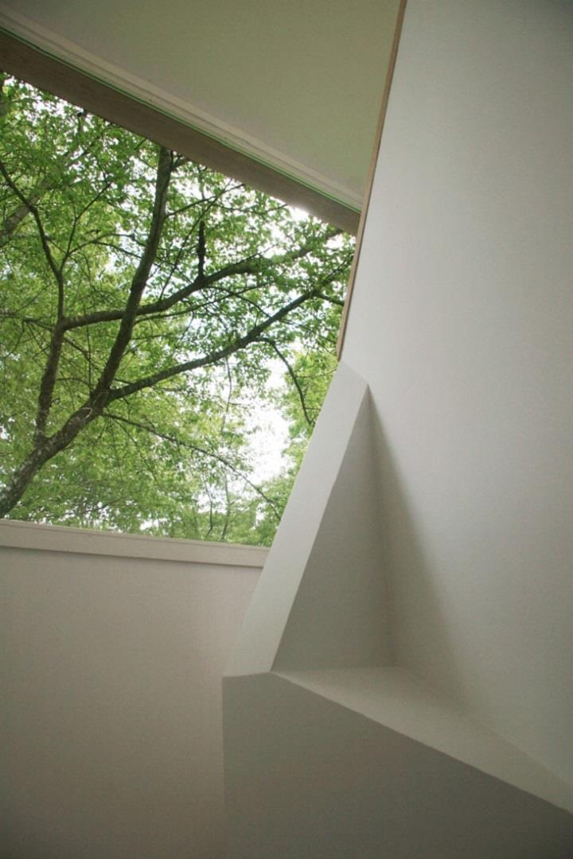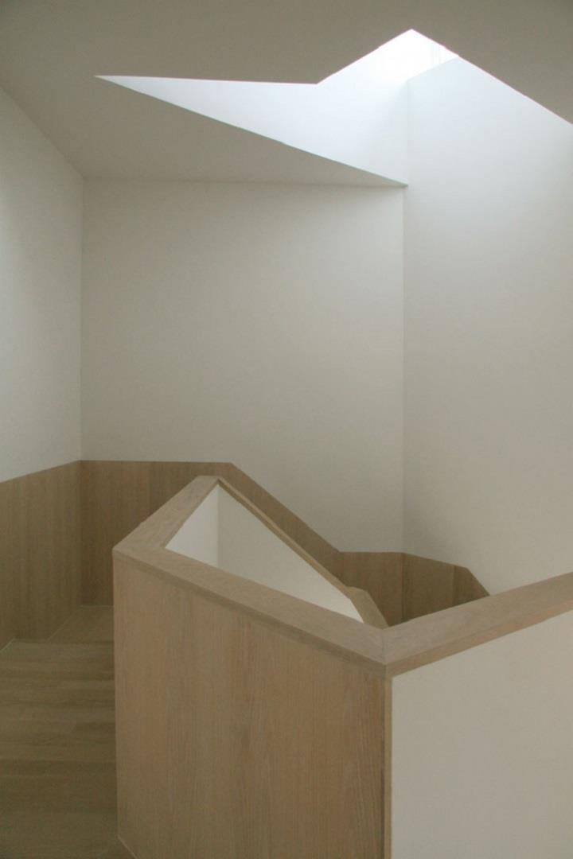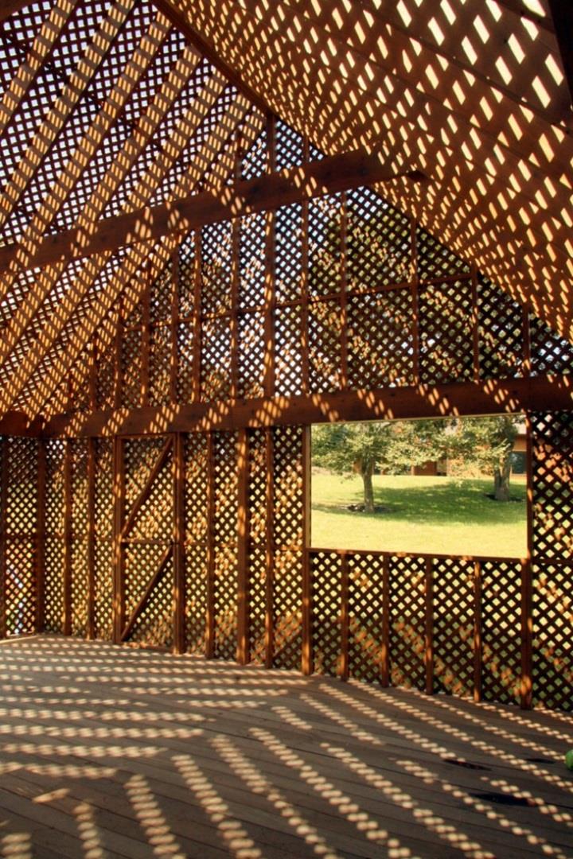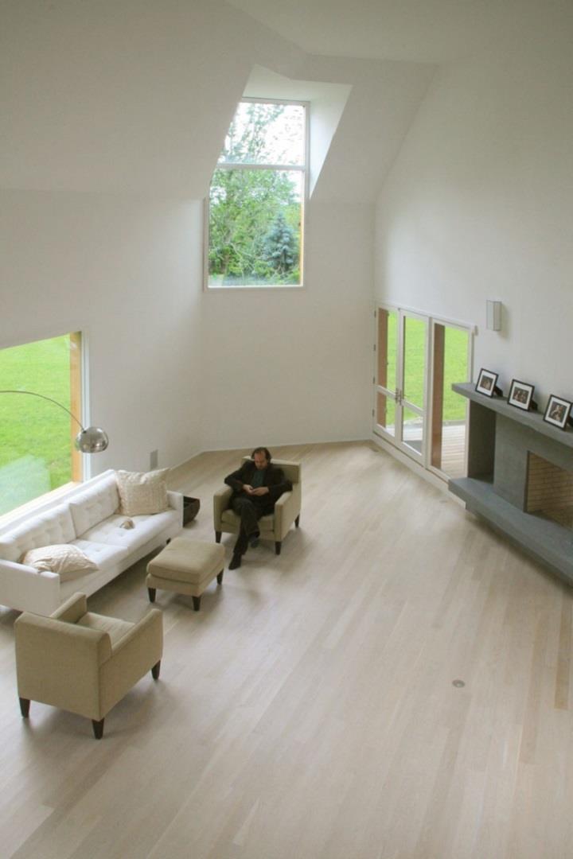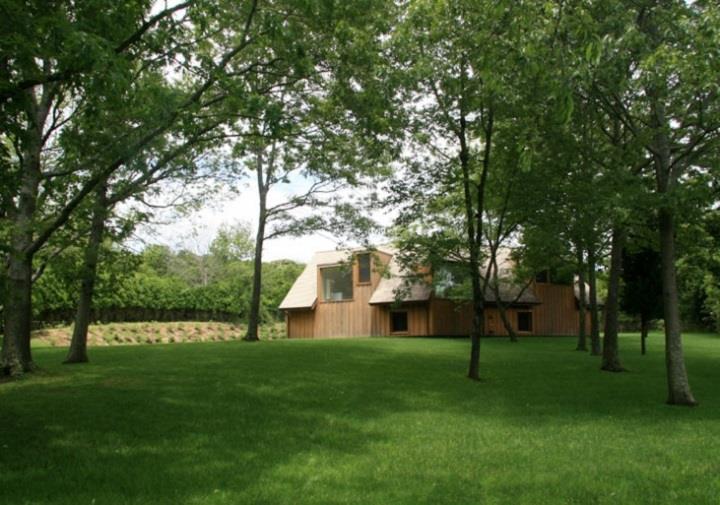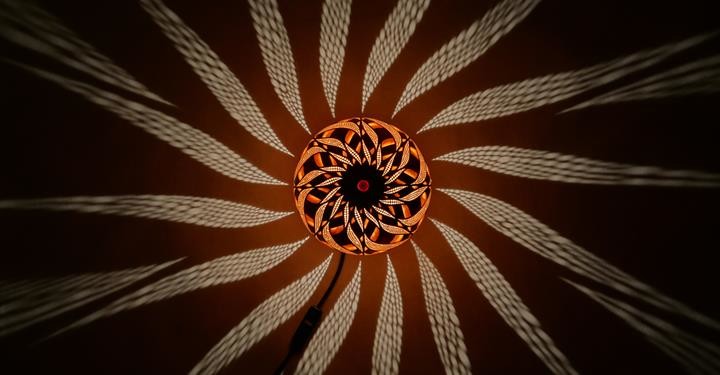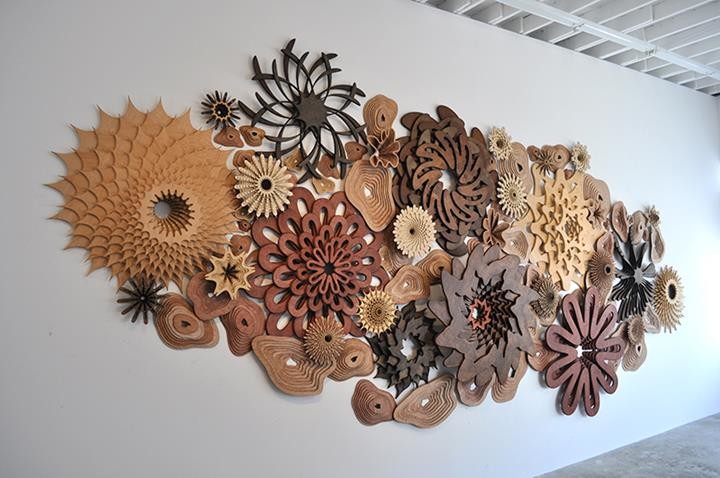OBRA Architects – Centrifugal Villa
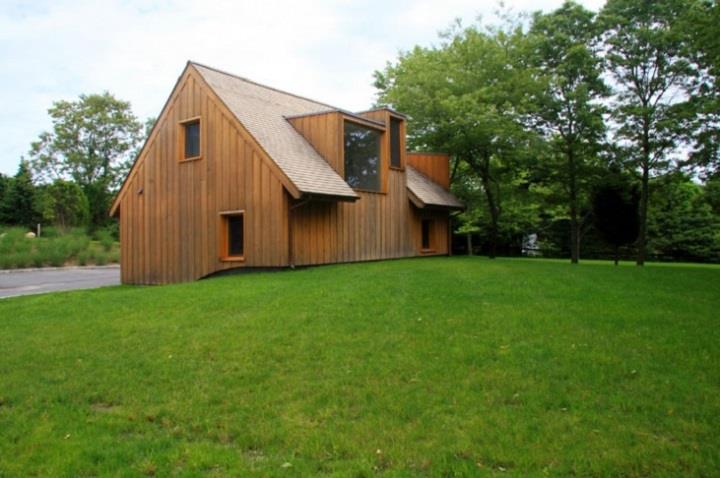
OBRA Architects designed eco-friendly, green building Centrifugal Villa which is a private residence located in Southampton, New York. As the word explains, Centrifugal Villa is “arranged around a hollow center, as if the heart of the house had somehow fallen outside its body.” Designed and constructed as a wood post-and-beam structure, the exterior cladding is detailed with vertical board and batten seams which create an interesting architectural pattern and also give continuity to the building exterior and encourage an uninterrupted rhythmic flow around the elevations of the roof. Such a construction offers various aesthetic and structural benefits, as the post-and-beam frame lends itself to open plan designs and allows for complete enclosure in effective insulation for energy efficiency. Centrifugal Villa is developed on a five-acre property which overlooks an agricultural reserve; the arrangement of the residence includes the main house, an individual guesthouse and garage structure, and a pool house with a poolside pavilion. The materials and the design of this residence have given the home owners the ability to make a creative statement through the use of design. The string of consequent spaces in its interior provides an understanding of the whole by sacrificing their individual geometric cohesiveness to the fractured configuration of the entire composition.
