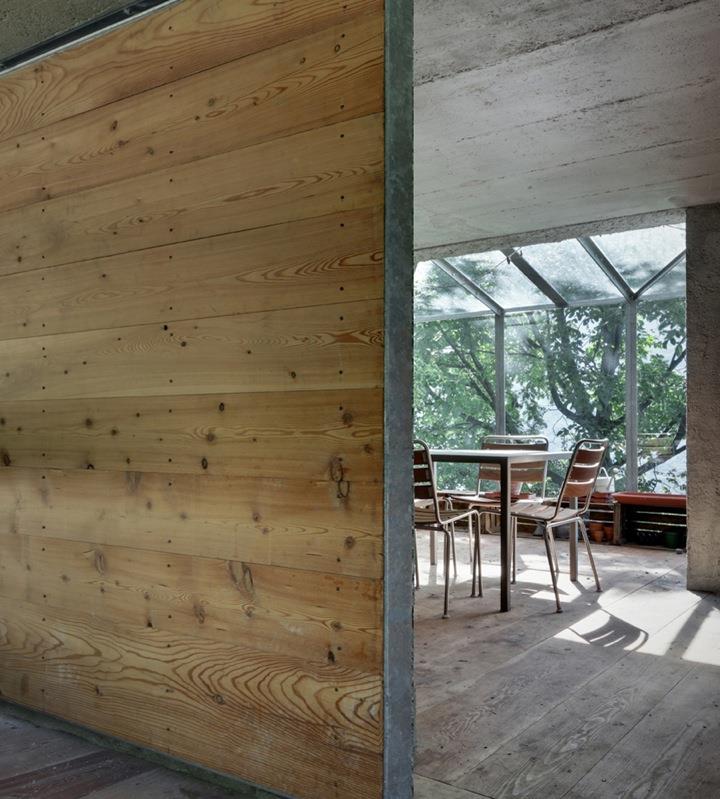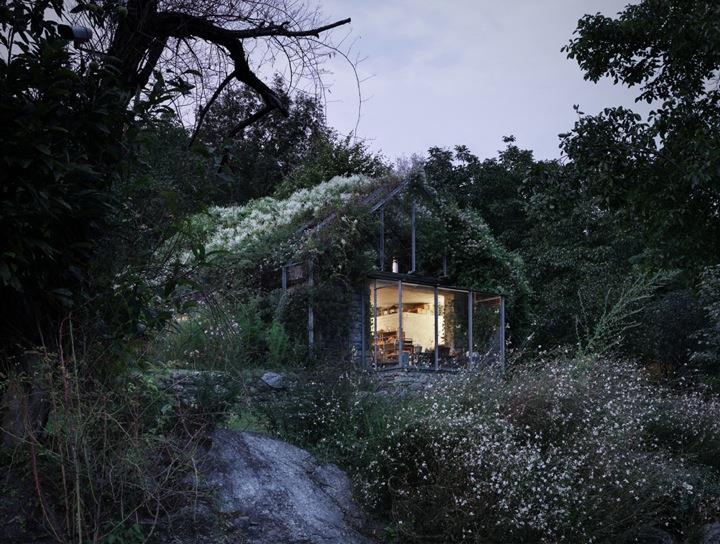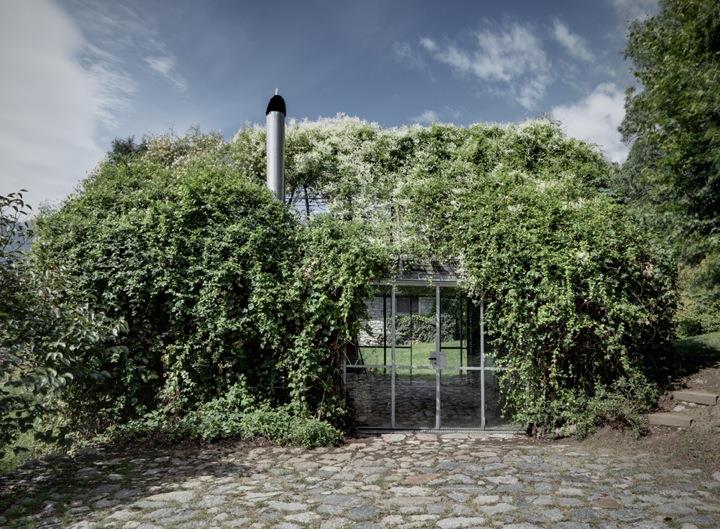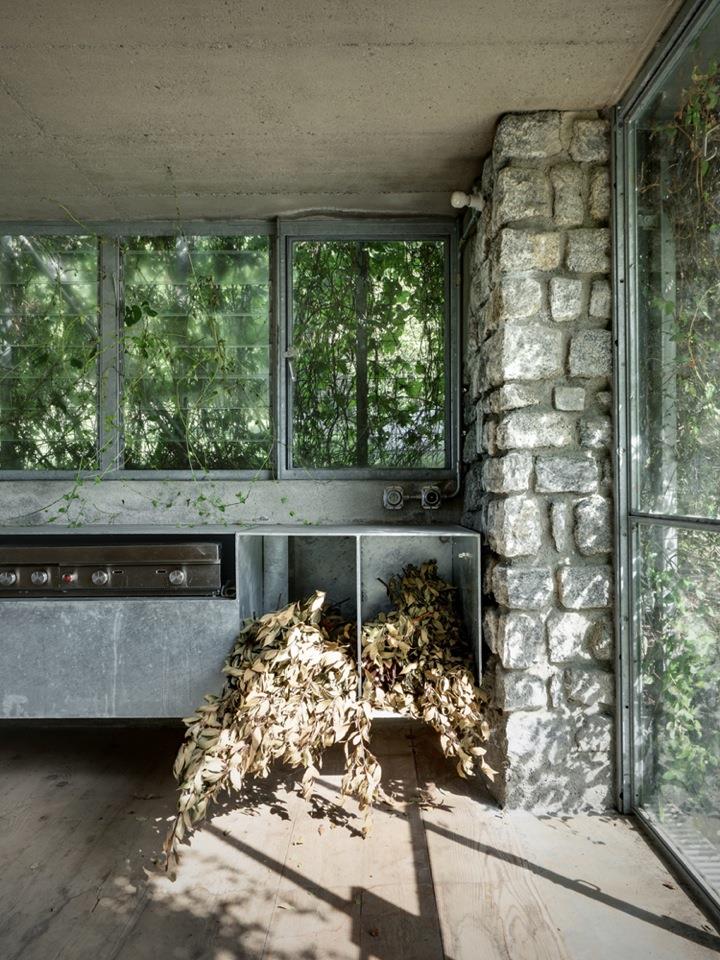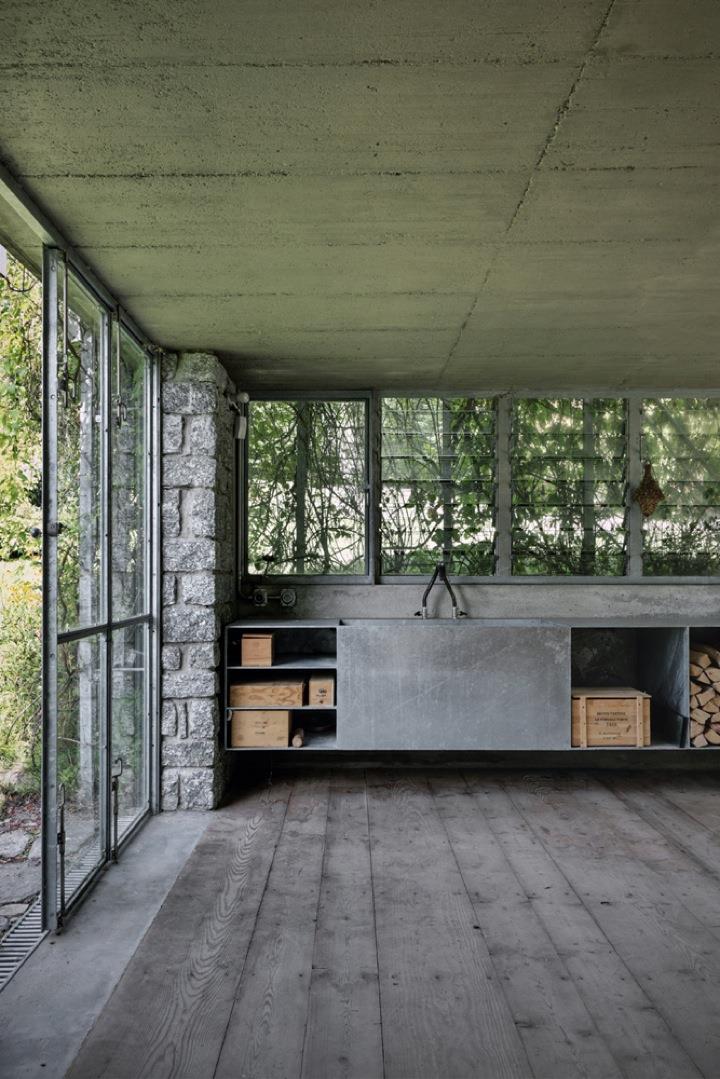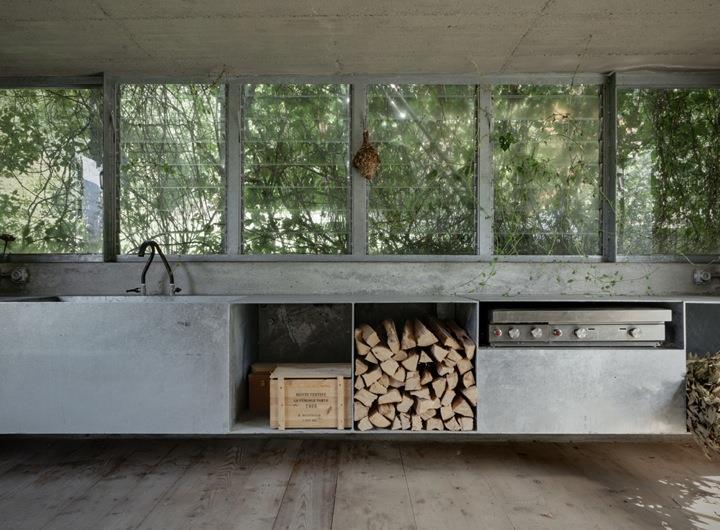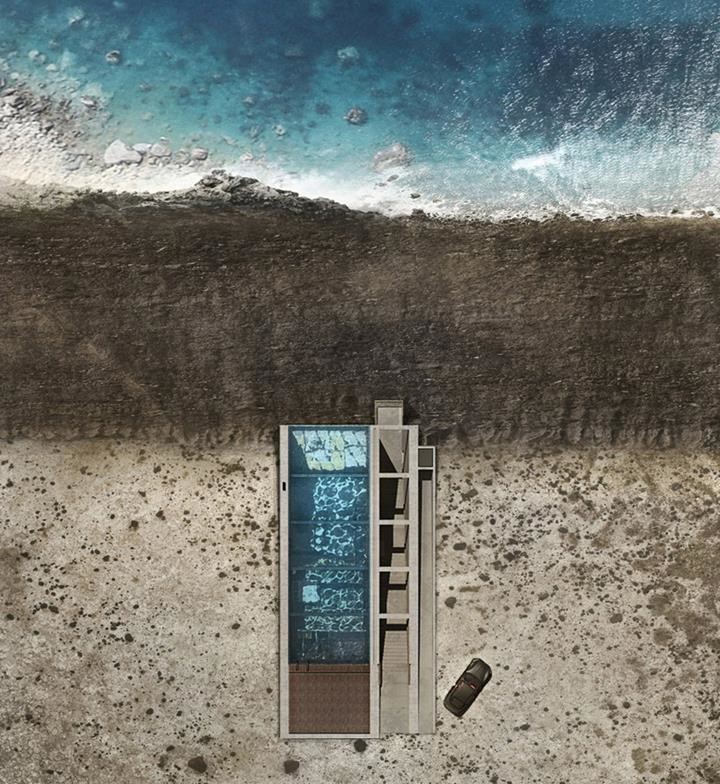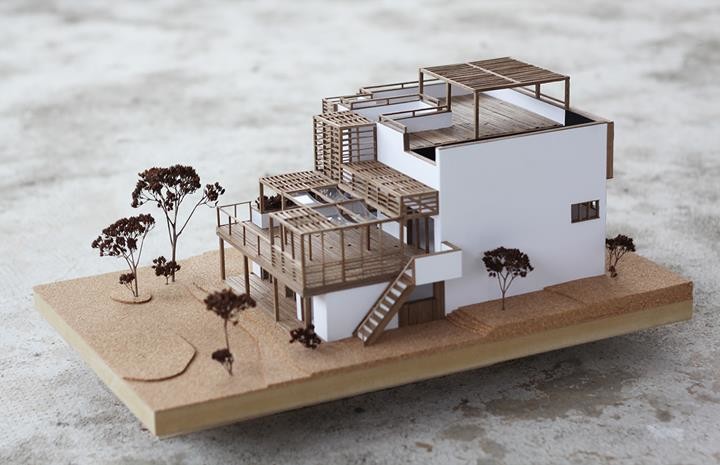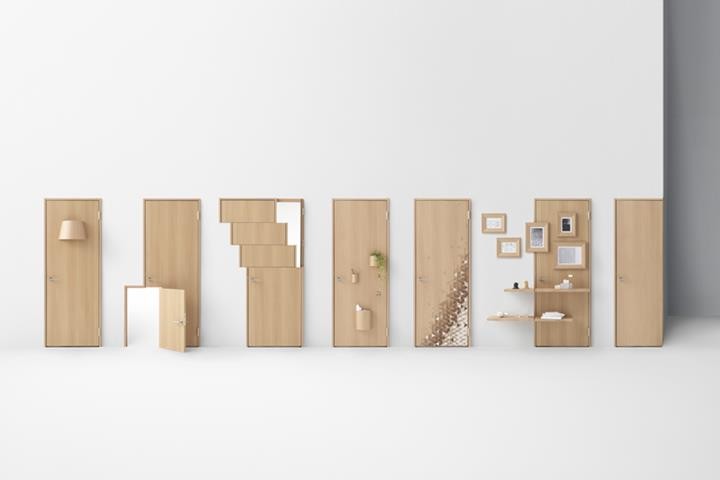Act Romegialli Architects – Green Box
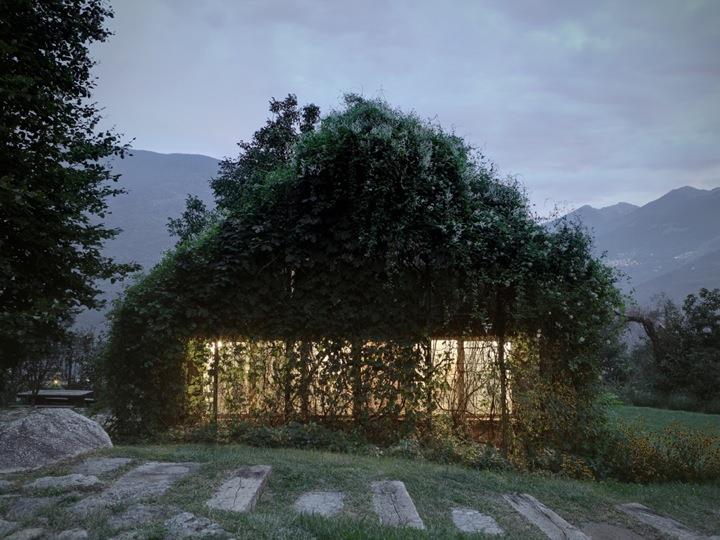
Act Romegialli Architects renovated a small disused garage situated on the slopes of the Raethian Alps. A structure, titled Green Box, is constructed with lightweight metal galvanized profiles. A steel wire wraps the existent volume, transforming it into a three-dimensional support for the climbing plants. It is composed mainly by deciduous vegetation. Inside the pavilion provides a room for the gardening tools, an area for cooking and a comfortable space for visitors. The most stunning part of all is materials that are left rough and simple; galvanized steel for the kitchen, larch planks for flooring and big sliding doors, windows in unpainted galvanized steel, simple pipes for the water supply. A connection with natural surroundings makes this project even more beautiful and inviting.
